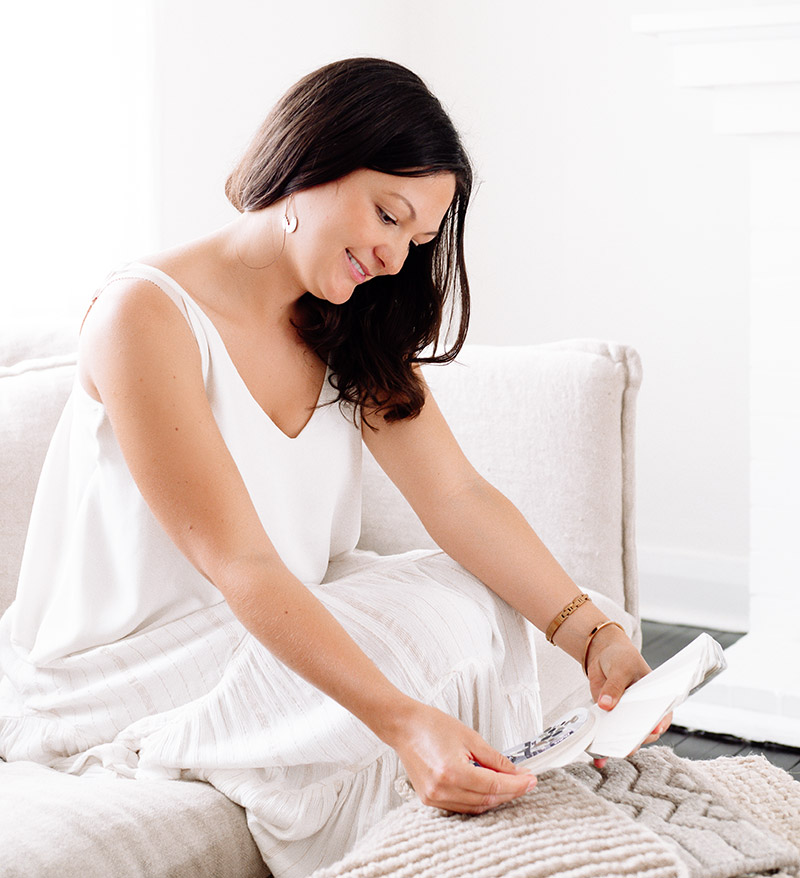We recently profiled Agathe Touguet when she was studying for her Diploma of Interior Design. Agathe is already kicking serious goals in her own interiors business, AMA Studio Interiors, completing stunning projects for her clients and attracting national attention.
Agathe’s newly completed Berkeley Vale project is an amazing family home transformation that’s been featured in Inside Out magazine and on Australia’s most popular design blog, The Design Files. We caught up with Agathe to chat about the impressive makeover.



Following the purchase of their dream home on the NSW Central Coast Agathe’s clients engaged her to design the interior living spaces. The house is in a beautiful location with private access to a creek and although it had a lot of potential it was outdated, in need of a makeover and a lot of love. The brief was to create a family friendly home, in a style somewhere between ‘earthy boho’ and ‘coastal’. Agathe’s aesthetic is to use natural materials and a neutral palette, so it was a dream brief.
“My clients already had a very clear vision for this home when they contacted me and were therefore extremely quick in making decisions. The space was completely transformed in just 5 months,” says Agathe.
“I advised them on the new layout, colour palette, material selection and sourcing of furniture, lighting and all the home decor elements. To help them visualise how everything would come together I created 3D renders and mood boards. They did most of the actual renovation work themselves which was pretty impressive!”
The transformation of the open plan kitchen/living/dining space involved reconfiguring the kitchen, including the clever incorporation of a laundry and some banquette seating.
The most challenging part was the height of the ceiling which felt very low. Agathe cleverly specified new skylights above the kitchen and with a fresh coat of paint, floor to ceiling sheer curtains and V-groove paneling, she opened up the space and visually lifted the ceiling without structurally changing it.
The stunning sage kitchen is a style statement in the otherwise neutral interior. “My client’s favourite colour is sage and she was pretty set on a sage kitchen. I helped her select a colour that wasn’t too blue, giving it an earthy feel, which links to and highlights the leafy view from the kitchen window. The rest of the open plan living space is neutral to compliment, not compete with, the colour of kitchen cabinetry,” explains Agathe.



Following the purchase of their dream home on the NSW Central Coast Agathe’s clients engaged her to design the interior living spaces. The house is in a beautiful location with private access to a creek and although it had a lot of potential it was outdated, in need of a makeover and a lot of love. The brief was to create a family friendly home, in a style somewhere between ‘earthy boho’ and ‘coastal’. Agathe’s aesthetic is to use natural materials and a neutral palette, so it was a dream brief.
“My clients already had a very clear vision for this home when they contacted me and were therefore extremely quick in making decisions. The space was completely transformed in just 5 months,” says Agathe.
“I advised them on the new layout, colour palette, material selection and sourcing of furniture, lighting and all the home decor elements. To help them visualise how everything would come together I created 3D renders and mood boards. They did most of the actual renovation work themselves which was pretty impressive!”
We’re so excited to see Agathe’s business flourishing and the accomplished interiors she’s designing. If you’d like to read about Agathe’s career change and her creative journey click here.
Agathe has a stunning Instagram account @amastudiointeriors and visit the AMA Studio Interiors website here to see more of Agathe’s work and to purchase her furniture range. Yes, she also designs furniture. So talented!
Photos / The Palm Co
Agathe Touguet studied the Diploma of Interior Design. Find out more about the course here.





