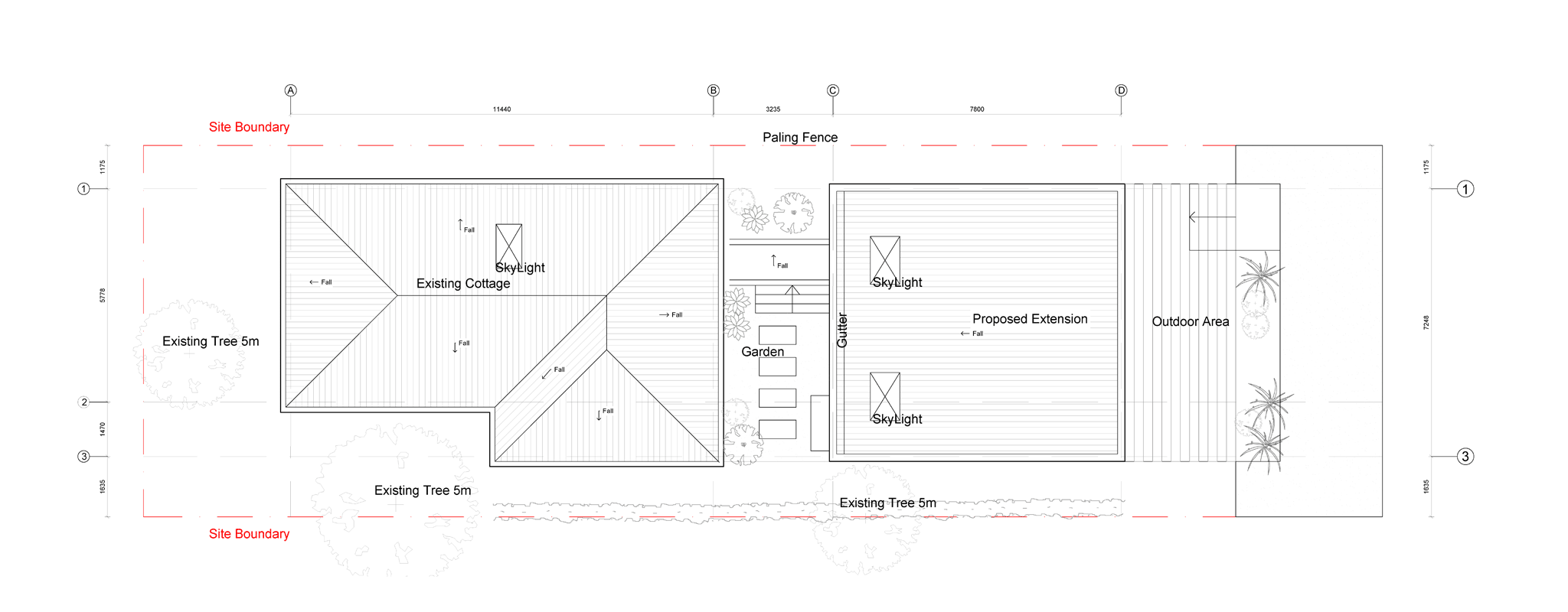AutoCAD and
Interior Construction
This intensive online course that has been tailored specifically for those working in the design and construction industries looking to upskill and create industry standard documentation packages. We start with the fundamentals and work our way step by step through this versatile software. You’ll develop a drawing package for a residential renovation project including plans, elevations, sections and joinery details.
Accredited online short course
3 hrs per week / 6 months
Personal support
Accredited
Start anytime

Why learn AutoCAD?
AutoCAD is one of the most widely used two dimensional drawing tools, which means your plans will be easily recognised and understood by engineers, builders, carpenters and plumbers. Think of it as a digital ruler and pencil that enables you to create precise floor plans and elevations to communicate your designs efficiently. Expand your career opportunities and avoid costly mistakes with this highly accurate, industry standard tool.
What does the course cover?
- Interior building construction for residential interiors including such topics as the building process, trades, plumbing, electrical and compliance with governing bodies
- AutoCAD interface, ribbons, menus, status bar and toolbars
- Drawing commands and modifying commands
- Layers, line types and line weights
- Creating blocks and hatching
- Annotation
- The concept of drafting in Modelspace and printing in Paperspace
- External references
- Printing as a single drawing or complete documentation package
What are the timeframes?
There are no intakes, you can apply and start at anytime. Please allow one business day for us to process your application and payment.
You’ll learn over a 6 month period, we estimate that you will need to commit 3 hours per week to your study.
This time frame commences from the day you receive access to our eCampus.
If you require a longer period you will need to submit an extension application.
What support can I expect?
When you require assistance with your learning you can book a personalised online 20 minute session with an Educator. You can also send questions to our team via email during our Sydney studio hours (Monday to Friday 9.30am -4.30pm AEST). We endeavour to respond within 48 hours.
What skills do I need?
Whilst it’s desirable to have a basic understanding of technical drawing, it’s not essential. Our dedicated Educators will introduce you to the software step by step, starting with the basics. This course has been designed for Interior Decorators and Designers, Architects, Draftspeople, Builders, Landscape Architects, students studying architecture or interiors and those working in the construction industry.
To study with Interior Design Online you will need a strong command of the English language (verbal, written and comprehension) and, if required, be able to score at least 6 in the International English Language Testing System (IELTS) test here or an equivalent.
If required, our team will be in contact with you by telephone to assess your English language proficiency, prior to an enrolment confirmation being sent. If your application is not successful due to your language ability your payment will be refunded in full.
What tools do I need?
- A powerful laptop or desktop computer with a dedicated graphics card. Please see our Computer Requirements page for more detail
- Microsoft Office
- A three button, scroll wheel mouse
- A 2-4TB external hard drive
- We will provide you with a link for a free educational subscription to AutoCAD
Note: This course is delivered on a PC and all resources provided are based on students using a PC. If you choose to use a Mac you will be using a different interface.
What is the cost?
- AUD $1,295 GST free
- Or pay a deposit of $495 followed by 2 monthly instalments via Ezidebit of $400
- A credit card transaction fee will be applied at checkout
- Please allow AUD $50 incidental printing costs
Accreditation
This course is developed by our partner Sydney Design School, Australia’s award winning interior design school. Receive a Statement of Attainment with an accredited competency. Registered Training Provider 91446.

Meet an Educator
Samantha Cahill
Interior Designer / Advanced Diploma of Interior Design
