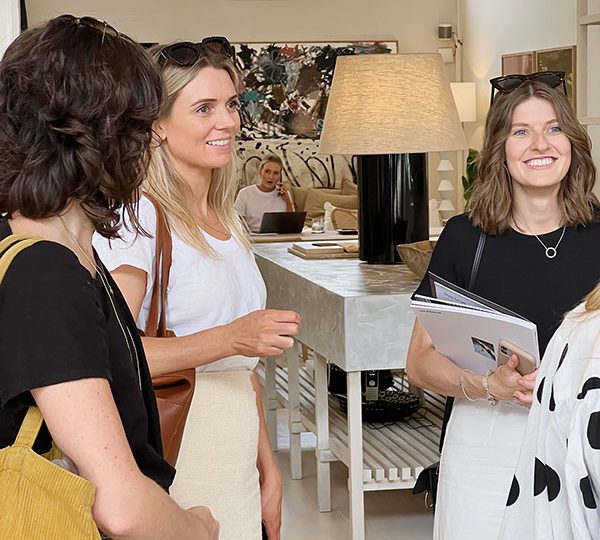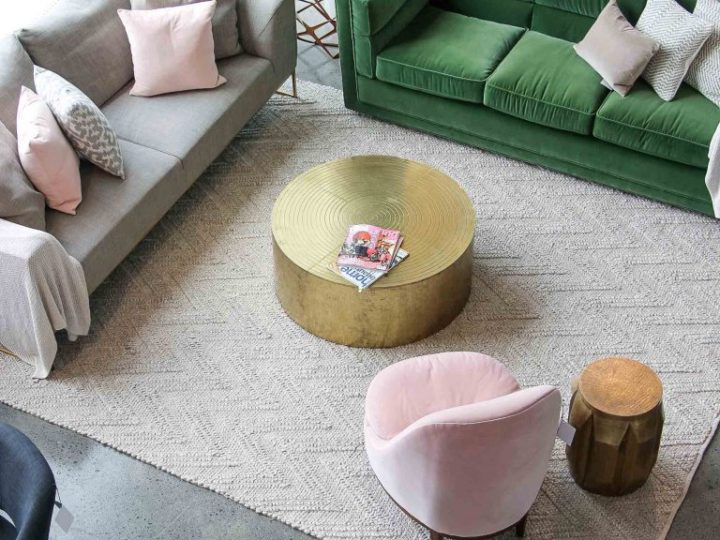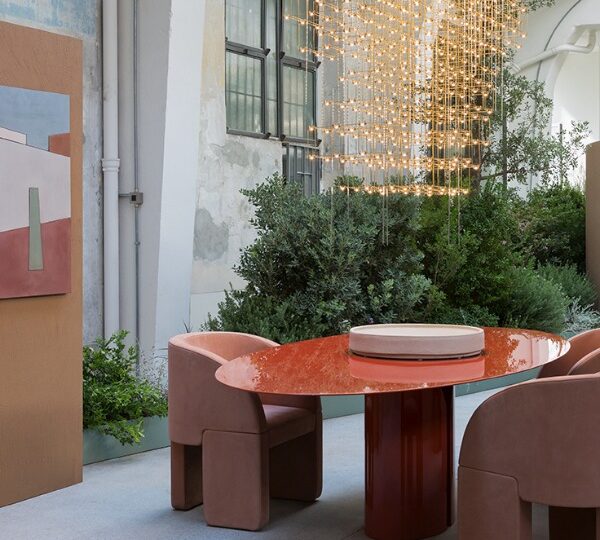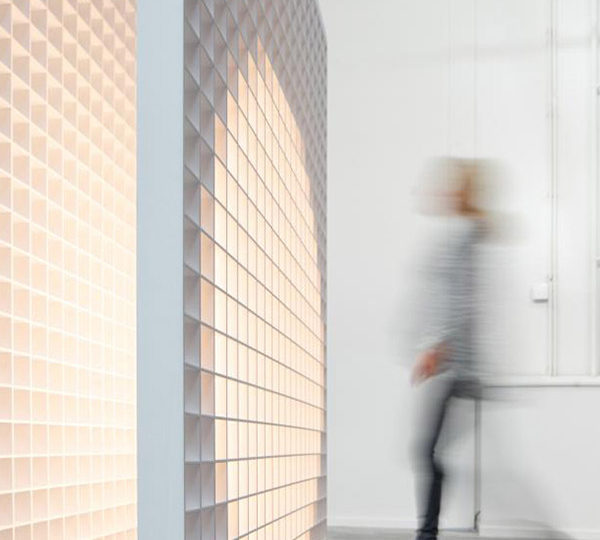Which interior design software is right for me?
At Interior Design Online we offer accredited short courses in AutoCAD, SketchUp and Revit which are developed by designers for designers. Confused about which of these industry standard software programs is best for you? Let’s walk through them so you can make an informed decision.
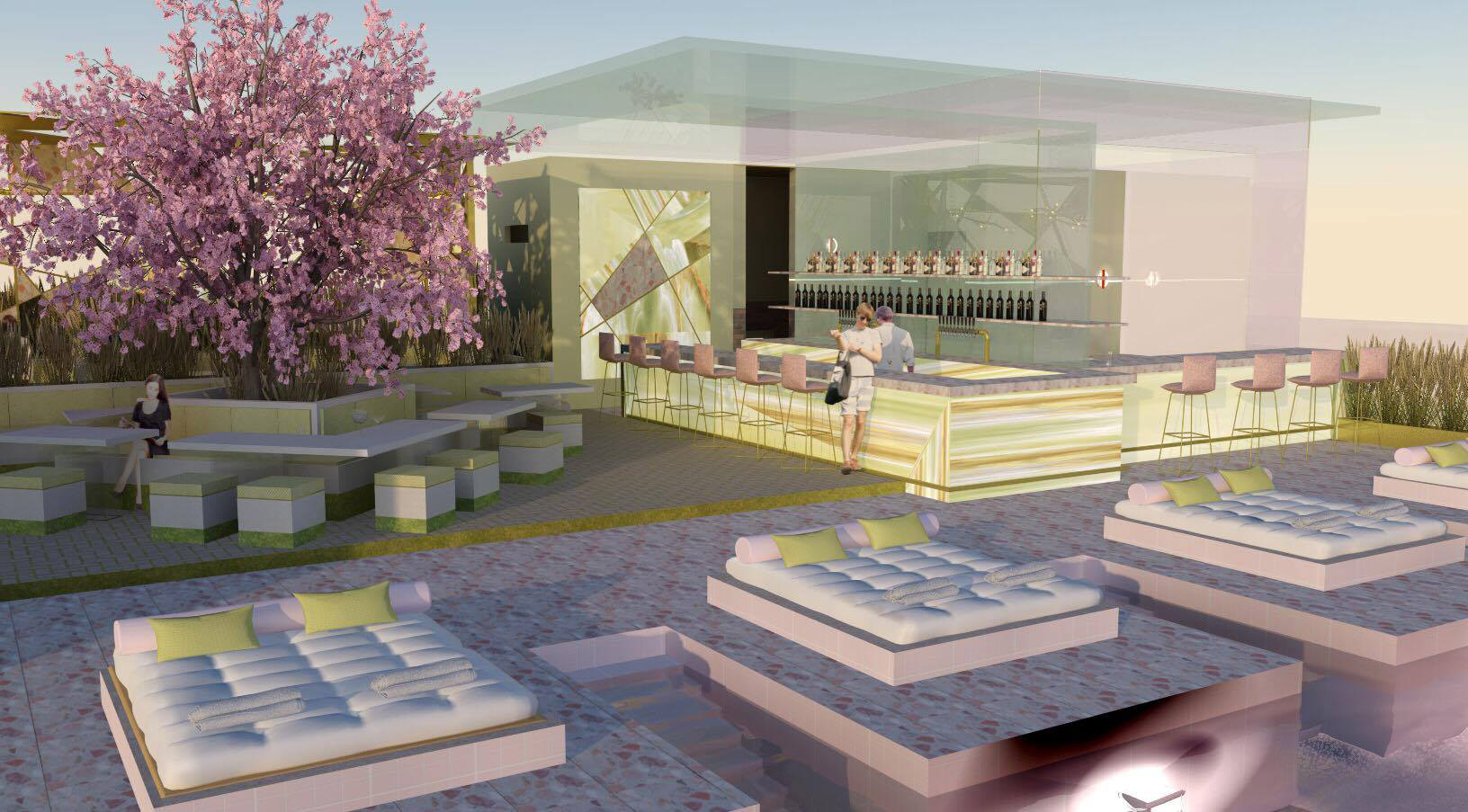

Want to wow your clients with realistic 3D renders? SketchUp is for you! This 3D modelling software allows you to create impressive visualisations of your designs and concepts. It’s user friendly and easy to learn.
What is SketchUp?
What will I learn?
The project you’ll work on is a rear two storey addition to an existing home. You’ll start with the basics of learning toolbars, the interface, drawing and modifying commands and components and progress through to rendering and textures. Find a detailed outline of the course content on the SketchUp for Designers course page here.
What support will I get?
You’ll have access to an Educator every step of the way. Find out about the support available to you at the end of this blog post.
Do I have to purchase the software?
You can purchase a SketchUp student license for AUD $93.50. Your IDO Letter of Offer can be used as proof of student status. The SU Podium plug in is available for a 30 day free trial. SketchUp is compatible with both PC and Mac platforms.
How long is the course?
You can start our online course whenever it suits and you need only commit to 3 hours of study per week over 12 weeks.
Find out more about SketchUp for Designers here.
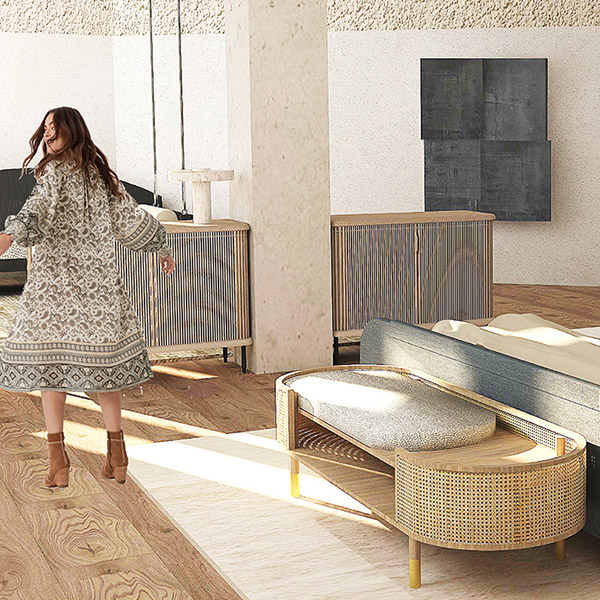

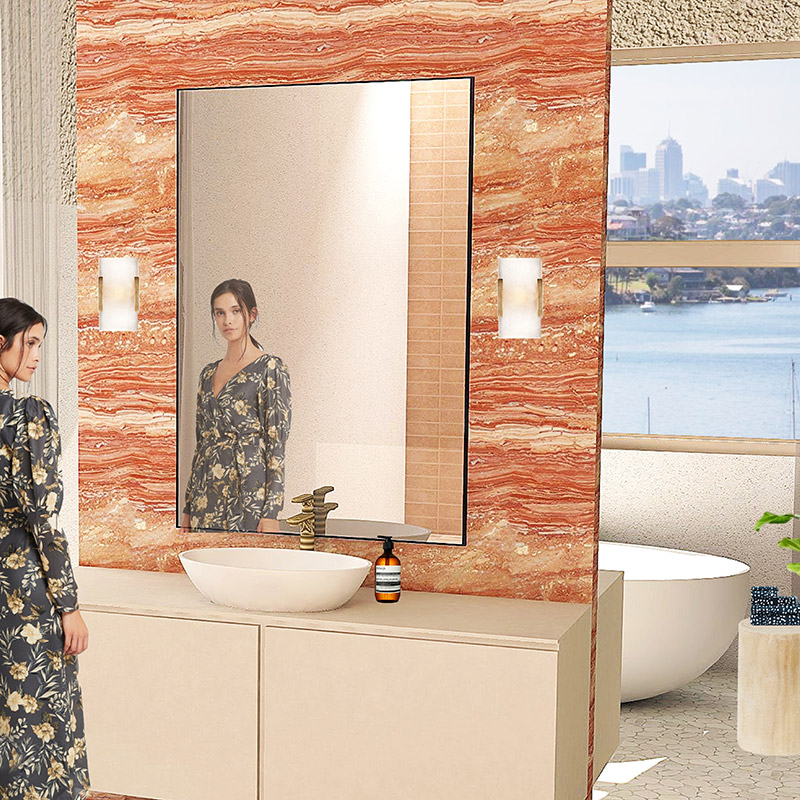

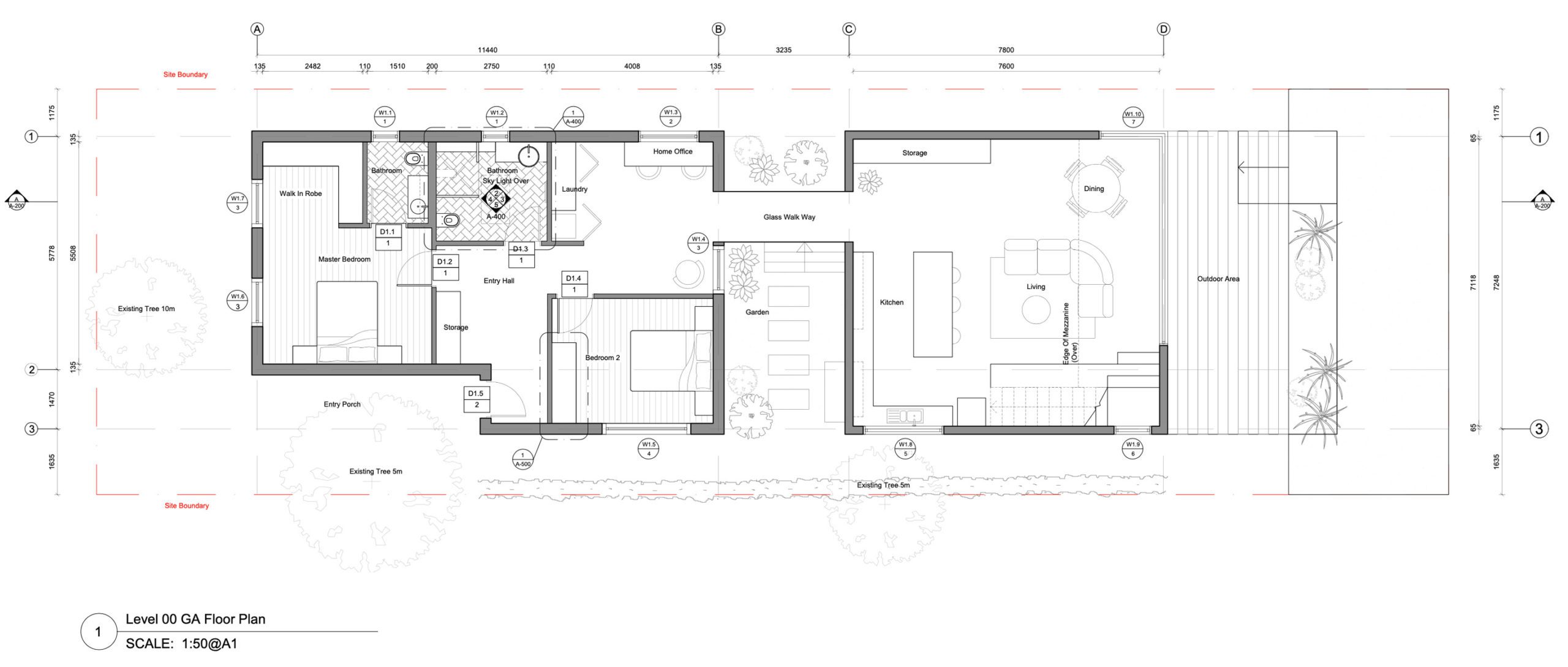

AutoCAD is the most widely used industry standard software to produce professional 2D design drawing for design documentation. It’s used when a design is finalised for DA approvals and for Architects and Designers to communicate with Consultants on projects.
What is AutoCAD?
With AutoCAD you can accurately document your kitchen, bathroom or entire house designs. Your floor plan and elevation drawings will have appropriate line weights, line types, hatching and annotation. It’s a good tool for capturing complex details. Although it’s mainly used for 2D drawings, AutoCAD also has 3D capabilities.
What will I learn?
During the course you’ll work on the design and documentation of a residential renovation including plans, elevations, sections and joinery details. Learn interior building construction for residential interiors including the building process, trades, plumbing, electrical and compliance with governing bodies. You’ll find a more detailed outline of the course content on the AutoCAD and Interior Construction course page here.
What support will I get?
You’ll have access to an Educator every step of the way. Find out about the support available to you at the end of this blog post.
Do I have to purchase the software?
AutoCAD is available for free educational download, with both PC and Mac versions.
How long is the course?
You can start the online course whenever it suits you and it will take 12 weeks, allowing 3 hours per week.
Find out more about the AutoCAD and Interior Construction course here.
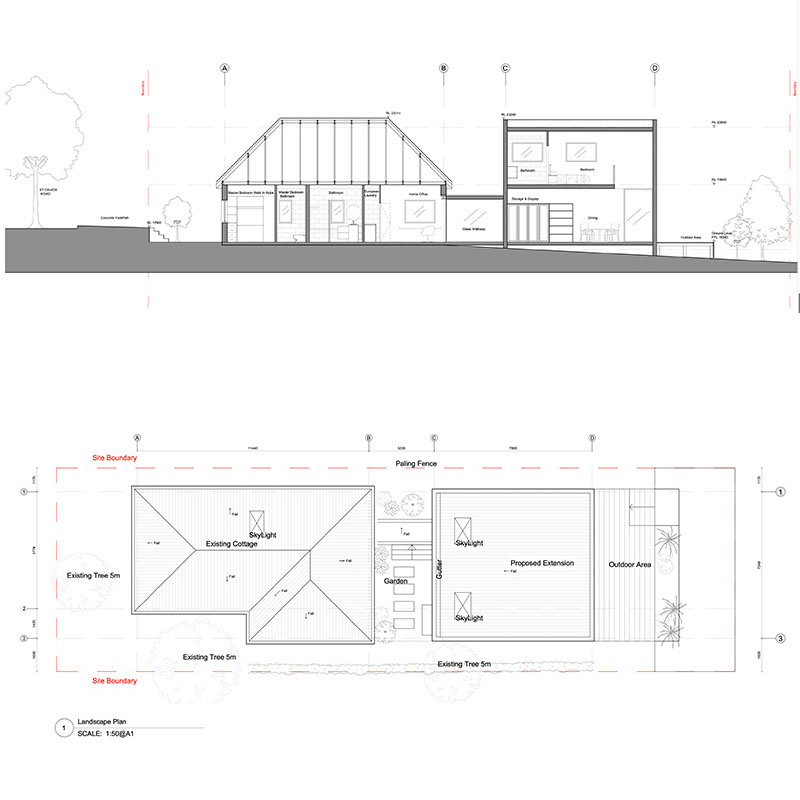

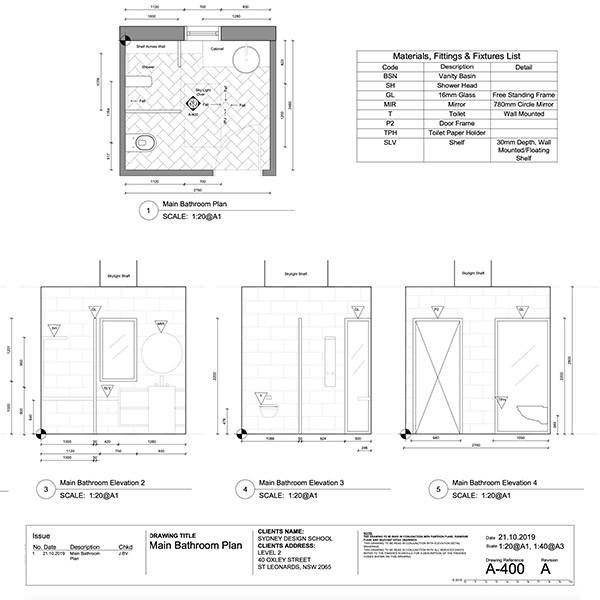

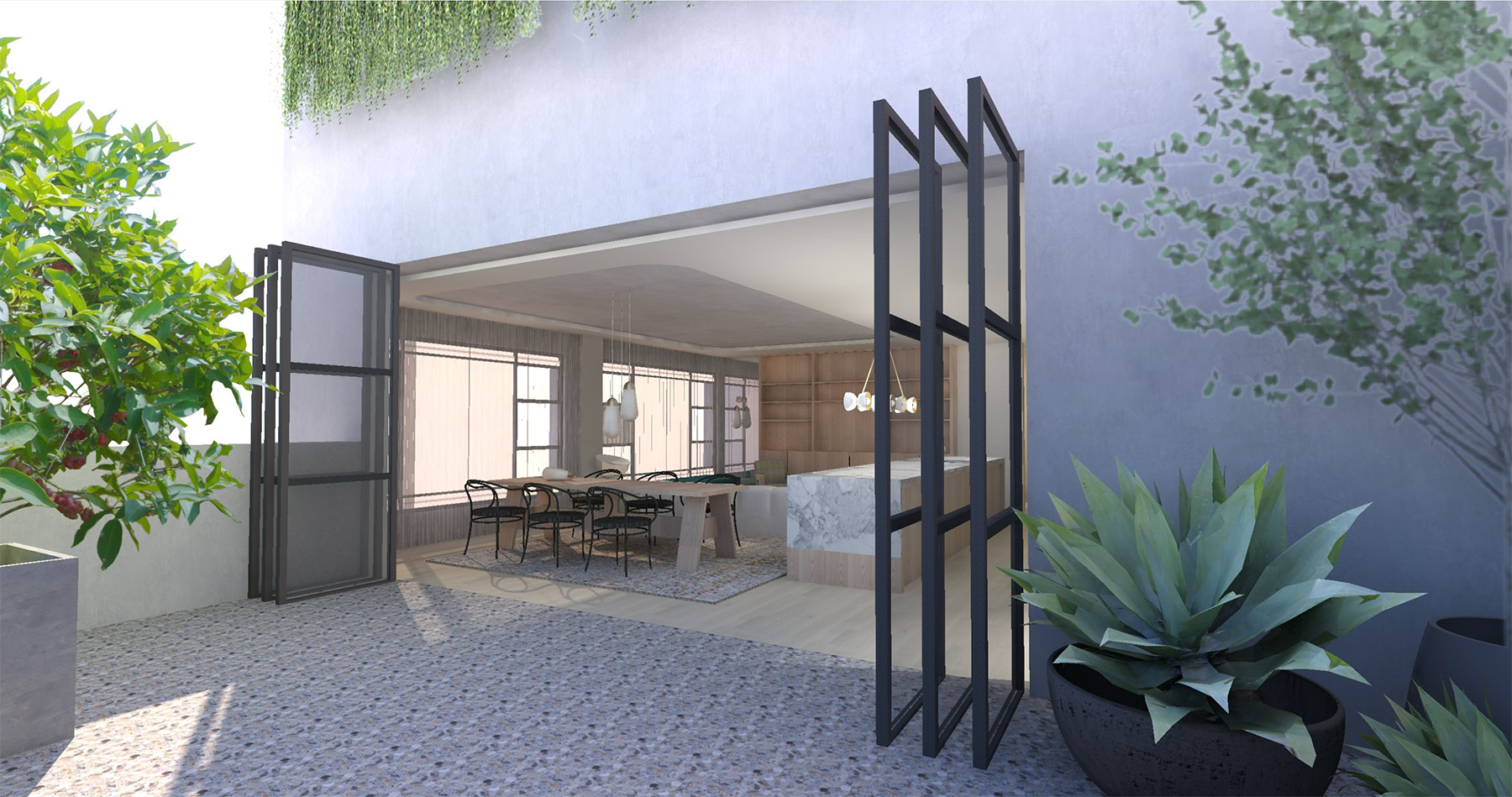

Revit is building information modelling software that allows you to create detailed 2D documentation and 3D models. It’s widely used across various disciplines in the interiors and architecture industries.
What is Revit?
You can create a 3D model within Revit and it will translate into all your 2D plans, sections, elevations and details. When you make a change on the 2D plan to the 3D model it will automatically populate onto the 3D version update the 2D drawings. Pan around and rotate your model to view it from any angle. Important information building and construction details information can be embeded into your drawings model for use by architects, engineers and tradespeople, making it a collaborative and interactive design tool.
What will I learn?
The project you’ll work on during this course involves converting a large double storey industrial space into an art gallery. Discover how to place components such as walls, windows and doors, and explore the use of materials and light. Learn how to integrate CAD drawings into the Revit workflow, master advanced BIM techniques including methods of annotation and how to extract useful information from your drawings. You’ll find a more detailed outline of the course content on the Introduction to Revit course page here.
What support will I get?
You’ll have access to an Educator every step of the way. Find out about the support available to you at the end of this blog post.
Do I have to purchase the software?
You can download Revit for free for educational use. It operates in a Windows environment, so if you’re working on a Mac you’ll have to buy a Windows license.
How long is the course?
You can start the online course whenever it suits you and it will take 12 weeks, allowing 3 hours per week.
Find out more about the Introduction to Revit course here.
Want to seriously upskill and up your game? Learn AutoCAD, SketchUp and Revit in a combined 9 month course.
Click here to find out more about this intensive course that will equip you with the skills to use these three leading interior design software programs. AutoCAD, SketchUp and Revit are three of the most widely used software in the design field, so mastering all three will give you an advantage in the industry. You will be able to create a complete design package from realistic 3D models to details and accurate project documentation.
What support will I have access to?
When you commence an online course with us we ask you to introduce yourself on our eCampus. Your Educator will then check in with you and see if you have any initial questions. Throughout your studies you’ll have access to your Educator whenever you have queries or are feeling stuck. It’s easy – you can email, phone or book a video call. Your Educator will be able to talk you through any issues or show you how to resolve a problem via online screen sharing. You’ll also have access to a combination of web, pdf and video learning resources. You’ll find us to be responsive and knowledgeable and always keen to see you succeed.
What will I receive on completion of my course?
Graduates of all our interior design software courses receive a nationally recognised Statement of Attainment accredited by the Australian Skills Quality Authority (ASQA) and delivered by our partner Sydney Design School (RTO 91446).
Find out more about our interior design software courses
AutoCAD and Interior Construction
Student Image Credits
SketchUp: Vieri Landini, Teagan Fordred, Eliza Maloney and Sally Rodzen. AutoCAD: Jade Vong. Revit: Jed Murphy, Michelle Sukari and Tracy Wilkinson.

